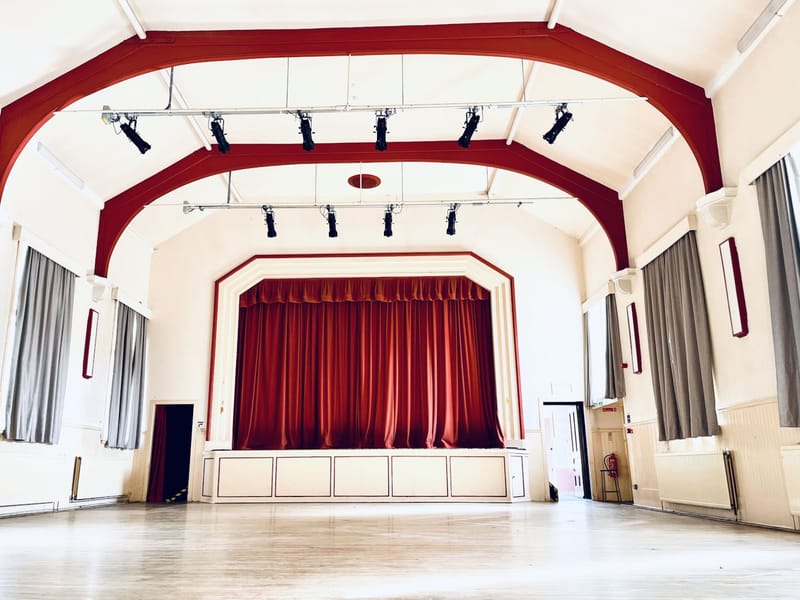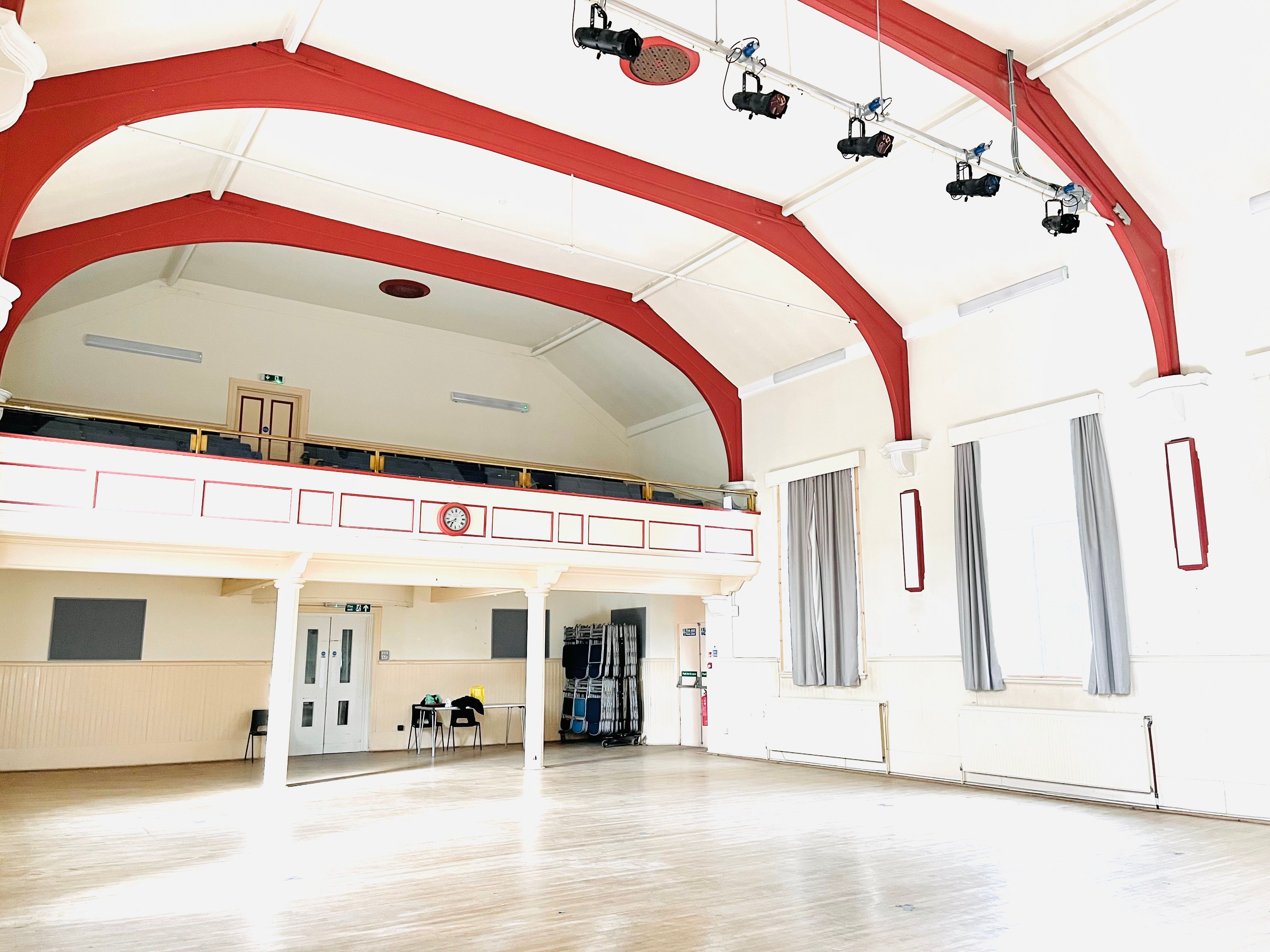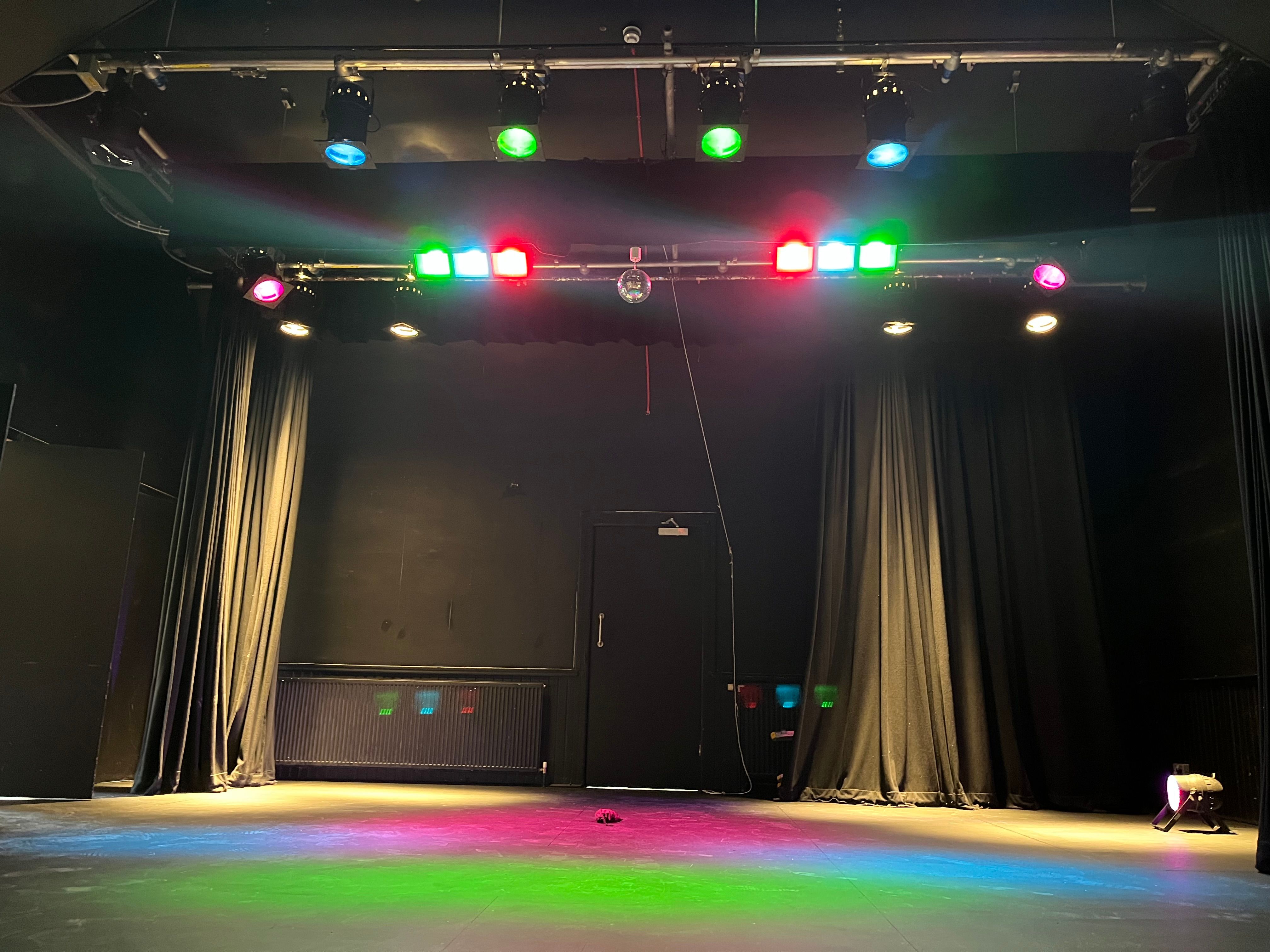MAIN HALL

MAIN HALL DIMENTIONS 16.5m x 10.1m
CAPACITY
Standing: 348
Seated: 260 Theatre Style (165 seats currently available)
Seated: 100-120 Wedding Style (choice of table layouts)
ADDITIONAL Fixed Balcony seating: 60
ACCESS
Level ground floor access from main door
Access to Balcony seating is via staircase from foyer
Access to Stage area is via 4 steps either side
Dressing room located a floor below the stage, accessed by stairs and externally from car park.
A visual fire alarm system works in tandem with the audio system.

